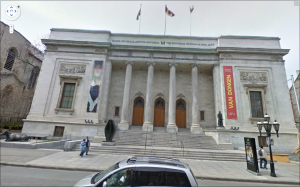With the upcoming expansion of the Montreal Museum of Fine Art into the church at the north-east corner of Sherbrooke and Musée, the museum will now occupy a whopping four (4) (four!) different buildings, differing dramatically in architectural style and era.
You have the original building, the beautiful neo-classical columns that proudly proclaim “fine art museum”:
Another older building, that I imagine served another use originally, and was incorporated later (maybe it’s time to start doing research on this blog…):
Then there’s the Moshe Safdie addition, a statement-of-a-building, that now acts as the main entrance:
And finally, the latest addition, the church. This photo was taken before the construction of what I’m sure is going to be a beautiful glass atrium:
note: all images are from Google streetview
The growth of the MMFA over the years is another instance where beautiful urbanity boasts itself proudly: the fluid and dynamic uses that these buildings have had over the years, the spectacular original architecture, the seamless mix of styles and the utter adaptability of it all. This is remarkable proof that you can’t anticipate anything when it comes to the city.
The underground network that is growing as these buildings become linked is also notable. Montreal is known for its extensive underground city, and it is interesting to see another smaller, single activity oriented one develop. Through this mini-network of tunnels, one can afford themselves a unique experience of urban space: entering the gallery from one entrance, emerging from another, and feeling empowered by the ability to burrow through underground tunnels.




